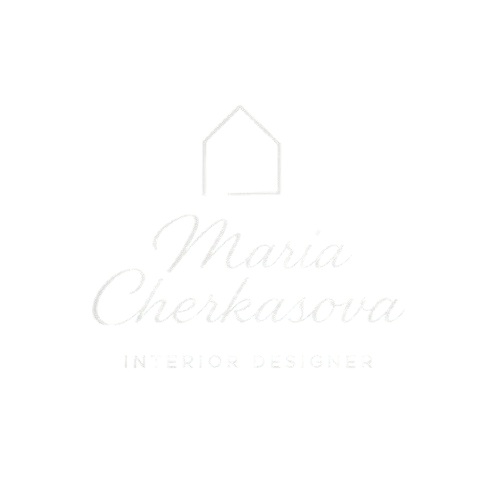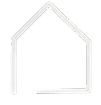12 Years of Bespoke Elegance
Maria Cherkasova
Interior Designer
12 Years of Bespoke Elegance
INTERIOR DESIGN STUDIO
How to shape spaces that reflect both style and soul with practical needs.
I’m Maria Cherkasova and I create interiors that blend timeless elegance with comfort and individuality.
With over 12 years of experience, I bring a seasoned eye and deep understanding of how to shape spaces that reflect both style and soul.
My approach is always versatile and intentional, tailored to each client and space — resulting in environments that feel both beautifully curated and deeply personal.
What defines my work is a focus on thoughtful layouts, natural textures and an effortless sense of harmony.
Book a consultation
How to shape spaces that reflect both style and soul with practical needs.
I’m Maria Cherkasova and I create interiors that blend timeless elegance with comfort and individuality.
With over 12 years of experience, I bring a seasoned eye and deep understanding of how to shape spaces that reflect both style and soul.
My approach is always versatile and intentional, tailored to each client and space — resulting in environments that feel both beautifully curated and deeply personal.
What defines my work is a focus on thoughtful layouts, natural textures and an effortless sense of harmony.
Book a consultation

INTERIOR DESIGN STUDIO
How to shape spaces that reflect both style and soul with practical needs.
I’m Maria Cherkasova and I create interiors that blend timeless elegance with comfort and individuality.
With over 12 years of experience, I bring a seasoned eye and deep understanding of how to shape spaces that reflect both style and soul.
My approach is always versatile and intentional, tailored to each client and space — resulting in environments that feel both beautifully curated and deeply personal.
What defines my work is a focus on thoughtful layouts, natural textures and an effortless sense of harmony.
Book a consultation
How to shape spaces that reflect both style and soul with practical needs.
I’m Maria Cherkasova and I create interiors that blend timeless elegance with comfort and individuality.
With over 12 years of experience, I bring a seasoned eye and deep understanding of how to shape spaces that reflect both style and soul.
My approach is always versatile and intentional, tailored to each client and space — resulting in environments that feel both beautifully curated and deeply personal.
What defines my work is a focus on thoughtful layouts, natural textures and an effortless sense of harmony.
Book a consultation

Design Portfolio
- The design brief was a blend of styles: a contemporary aesthetic for the wife, seamlessly integrated with the husband's antique furniture and collection. Warm textures, rich patinas, and collected artworks infuse the home with character, offering a sophisticated yet inviting atmosphere in the heart of the city.
- A minimalist space defined by clean lines, natural light, and a calm, neutral palette. This modern apartment emphasizes simplicity and functionality, with thoughtfully selected furnishings and sleek finishes that create a sense of openness and ease. Every detail is designed to support modern living without excess.
- Spacious and thoughtfully designed guest space that makes the most of its vertical layout. This mezzanine blends comfort and style, offering a cozy retreat tucked above the main living area. Soft lighting, clever storage, and a refined palette create a welcoming atmosphere for short or extended stays.
- This project was a unique response to a modern lifestyle: a home designed for a young, active businesswoman who works remotely. The core challenge was to create a clear separation between professional and personal life. We achieved this by fully concealing the kitchen in the living area, allowing the space to feel completely disconnected from work. In a stunning contrast, the bedroom transforms into a serene "tropical night" escape.
- A soft, minimalist workspace designed for clarity and focus. Neutral tones, streamlined furniture and subtle textures create a quiet atmosphere that supports productivity without distraction. Thoughtful details bring warmth to the simplicity, making it a place of calm intention.
- A dynamic and vibrant interior that reflects the lively personality of the family. This home is a celebration of color, pattern and texture, drawing inspiration from the intricate, nature-infused designs of William Morris.
Instead of a quiet retreat, the space features bold, bright green accents and a confident mix-and-match style. This eclectic blend of materials and patterns creates a unique and energetic atmosphere, resulting in a home that feels both personal and full of life. - A balanced and inviting space designed with broad appeal in mind. The warm contrast of brown and white tones creates a clean, cozy atmosphere, while simple, functional furnishings ensure comfort and ease of use. Perfect for short- or long-term stays, this apartment offers a stylish yet practical living experience.
- A warm and inviting loft kitchen designed to blend industrial character with cozy charm. This space features rich wooden textures, soft neutral tones, and layered lighting to create a welcoming atmosphere. The designer also makes refurbishment and redevelopment design of individual rooms.
- This project successfully converted a one-bedroom flat into a two-bedroom apartment through a strategic layout redesign. The result is a vibrant and playful interior that maximizes both space and personality. Smart storage solutions, and carefully selected furnishings create a lively yet harmonious living environment.
A glimpse into each transformation—showcasing how thoughtful design turns everyday spaces into something exceptional.
Before
After
Before & After
A glimpse into each transformation—showcasing how thoughtful design turns everyday spaces into something exceptional.
Get consultation
Maria Cherkasova
Interior designer
Phone: +44 77 8869 6529 (UK),
+7 985 723 8845 (Russia),
+86 158 895 208 02 (China)
Email: mkcherkassova@gmail.com
+7 985 723 8845 (Russia),
+86 158 895 208 02 (China)
Email: mkcherkassova@gmail.com
Design Service & Pricing
Each service can be tailored to suit your specific requirements.
The final price depends on the complexity and scope of work.
Consultation
For clients who need a focused, professional solution for a specific design challenge, I offer a one-day on-site consultation. You can choose 1 option:
For clients who need a focused, professional solution for a specific design challenge, I offer a one-day on-site consultation. You can choose 1 option:
- Dressing Room Layout: A comprehensive plan for designing or reconfiguring a new dressing room or wardrobe space.
- Colour Consultancy: Expert advice and a clear color scheme proposal for one or two rooms.
- Single-Room Redevelopment Proposal: A complete analysis and design proposal for how to redevelop a room to meet your specific goals.
- Other: We can discuss and tackle a single, defined issue of your choosing.
Package 1: Concept Development
This package is designed to lay the groundwork for your project, providing a clear vision and direction for your space. It includes:
This package is designed to lay the groundwork for your project, providing a clear vision and direction for your space. It includes:
- Initial Consultation: A detailed discussion to understand your needs, lifestyle, and style preferences.
- Space Planning: Development of furniture layouts and a strategic plan for how the space will be used.
- Preliminary Selections: A curated selection of initial material, color, and furniture ideas.
- Preliminary Budget: An estimated cost for the proposed design concept.
- Mood Boards & 2D Sketches: Visual guides and initial drawings to communicate the overall look and feel of the design.
Package 2: Design Development
This package takes your approved design concept and transforms it into a comprehensive, ready-to-execute plan. It provides all the detailed documentation needed to bring your vision to life.
This package takes your approved design concept and transforms it into a comprehensive, ready-to-execute plan. It provides all the detailed documentation needed to bring your vision to life.
This package includes everything from the Concept Development Package as well as:
- Detailed Technical Drawings: Complete floor plans, elevations, and a full lighting plan with specifications.
- Final Selections: A comprehensive schedule of all finalized materials, finishes, and flooring.
- Furnishings & Equipment: Full selection and specification of all furniture, fixtures, equipment (FF&E), and soft furnishings.
- Budget & Procurement: A finalized project budget and a structured plan for the procurement of all items.
- Visuals: Finalized visuals to guide the implementation of the design.
Design Service & Pricing
Each service can be tailored to suit your specific requirements.
The final price depends on the complexity and scope of work.
Consultation 150-250£
For clients who need a focused, professional solution for a specific design challenge, I offer a one-day on-site consultation. You can choose 1 option:
For clients who need a focused, professional solution for a specific design challenge, I offer a one-day on-site consultation. You can choose 1 option:
- Dressing Room Layout: A comprehensive plan for designing or reconfiguring a new dressing room or wardrobe space.
- Colour Consultancy: Expert advice and a clear color scheme proposal for one or two rooms.
- Single-Room Redevelopment Proposal: A complete analysis and design proposal for how to redevelop a room to meet your specific goals.
- Other: We can discuss and tackle a single, defined issue of your choosing.
Package 1: Concept Development from £500
This package is designed to lay the groundwork for your project, providing a clear vision and direction for your space. It includes:
This package is designed to lay the groundwork for your project, providing a clear vision and direction for your space. It includes:
- Initial Consultation: A detailed discussion to understand your needs, lifestyle, and style preferences.
- Space Planning: Development of furniture layouts and a strategic plan for how the space will be used.
- Preliminary Selections: A curated selection of initial material, color, and furniture ideas.
- Preliminary Budget: An estimated cost for the proposed design concept.
- Mood Boards & 2D Sketches: Visual guides and initial drawings to communicate the overall look and feel of the design.
Package 2: Design Development from £1000
This package takes your approved design concept and transforms it into a comprehensive, ready-to-execute plan. It provides all the detailed documentation needed to bring your vision to life.
This package takes your approved design concept and transforms it into a comprehensive, ready-to-execute plan. It provides all the detailed documentation needed to bring your vision to life.
This package includes everything from the Concept Development Package as well as:
- Detailed Technical Drawings: Complete floor plans, elevations, and a full lighting plan with specifications.
- Final Selections: A comprehensive schedule of all finalized materials, finishes, and flooring.
- Furnishings & Equipment: Full selection and specification of all furniture, fixtures, equipment (FF&E), and soft furnishings.
- Budget & Procurement: A finalized project budget and a structured plan for the procurement of all items.
- Visuals: Finalized visuals to guide the implementation of the design.
the process


